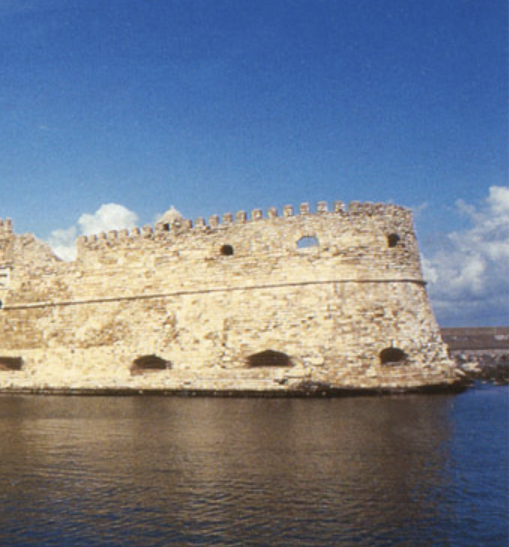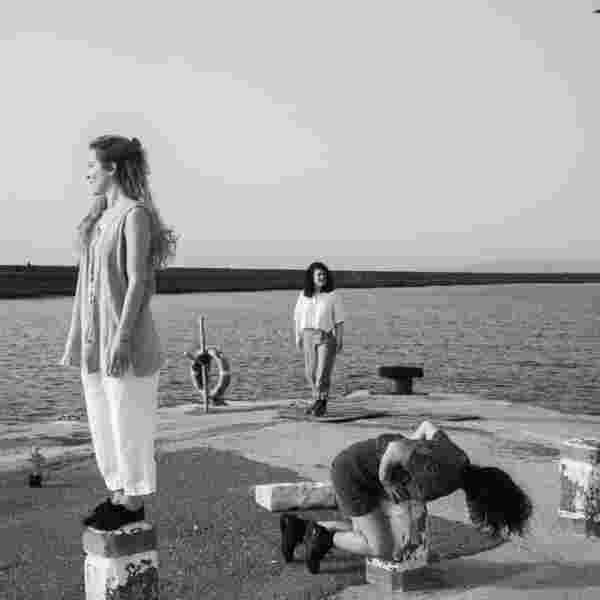
Venetian fortess at the harbour of Heraklion (Koules)
Description
The Fortress was built by the Venetians, during the first years of their rule in Khandaka, to better protect the port of the city, which had a prominent strategic and commercial importance. The original building, which was low and without a slope, was destroyed by the earthquake of 1303 and was repaired. At the beginning of the 16th century, as part of the general redesign of the city’s fortifications, the old fortress was demolished and in its place was built the fortress that has survived to this day since 1523 (chronology mentioned in an inscription above the northern gate) until 1540. Its massive buildings were transferred from Fraskia and Dia. The fortress has two floors and in its final form covered an area of approximately 3,600 sq.m. The ground floor is divided by thick walls into 26 apartments that served as food and munitions stores, but also as prison cells, in which many Cretan rebels were tortured. Accommodations for the castellan and the officers of the guard had been arranged on the floor. There was a bakery, a mill and a small church. On the three sides facing the sea, hatches were opened for the cannons that protected the port. In 1630 there were 18 guns on the ground floor and 25 on the first floor. An inclined passage used to transport the machine guns led up to the roof. On the NE, W and S sides on the outside were built-in marble reliefs of the winged lion of Venice which today are preserved mutilated. The ramparts of the fortress have been restored.



