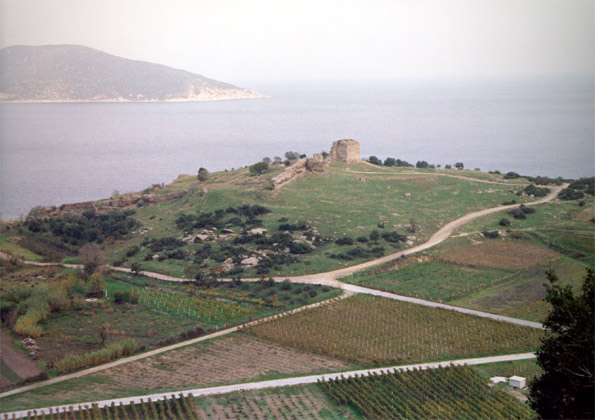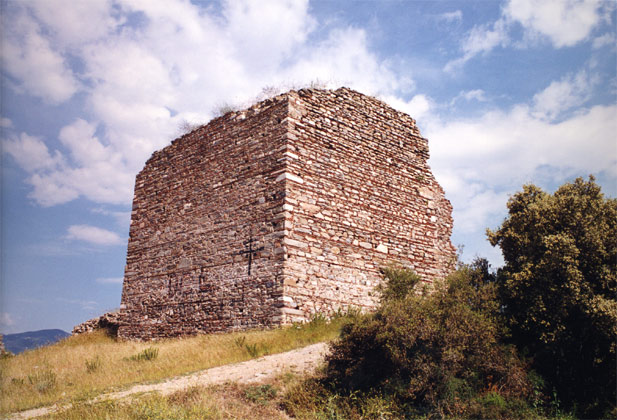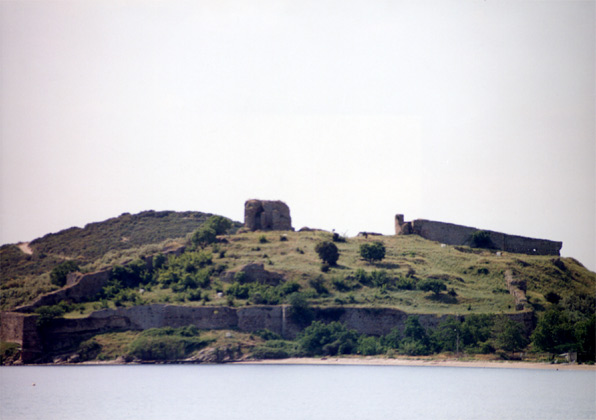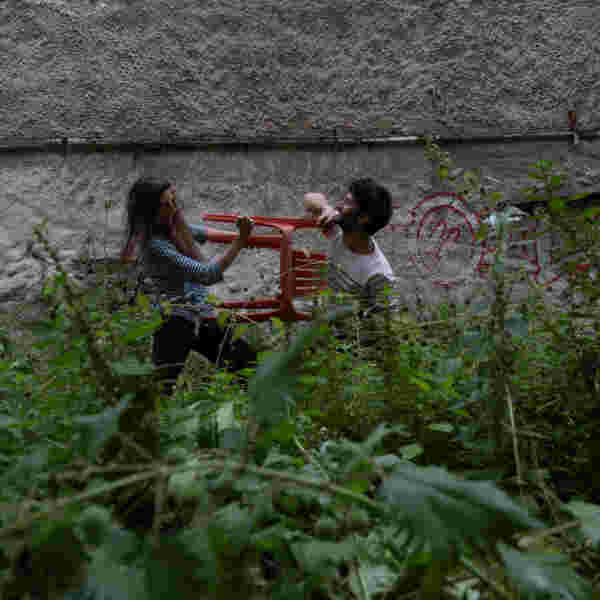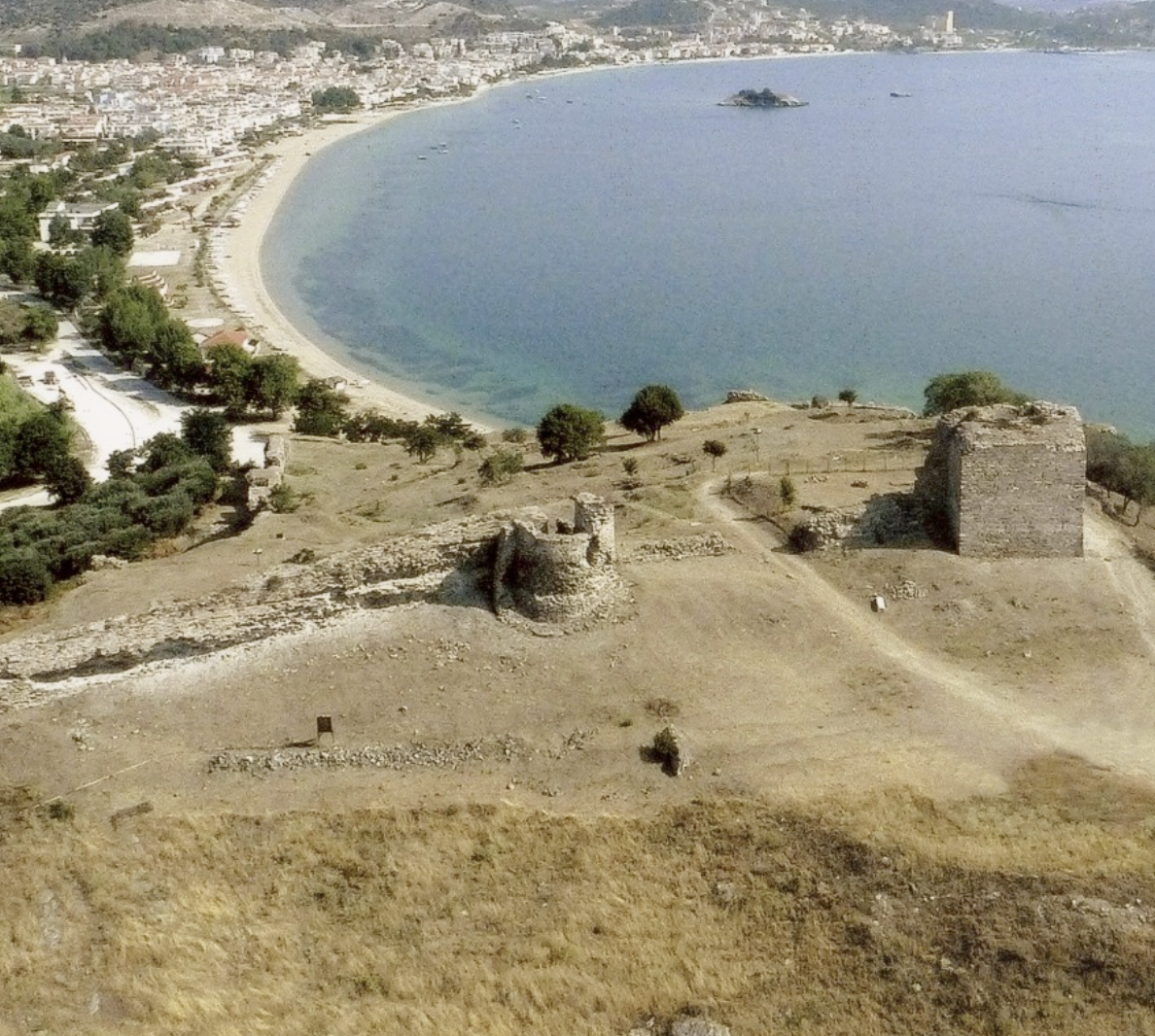
Anaktoropolis
Description
The fortified enclosure occupies the top and a part of the slope that descends towards the sea showing an orientation of the castle towards it. It has the shape of an irregular trapezoid with the base towards the sea. It is preserved at a height varying from 2 m. up to 6.50 m. The total perimeter reaches 430-450 m. It is reinforced with quadrilateral, polygonal and circular towers. Two gates open on the two sides facing the land and one on the port side. Built stairs lead to the perimeter of the walls which is preserved in several places, while the ramparts have been destroyed. Inner enclosures divided the city into at least three sections. Outside and along the eastern side extends a continuous rampart. At the northwest corner of the enclosure ends a low wall, probably a remnant of a jetty, built on the inner side of the harbor towards the land to prevent sedimentation.
In general, the castle shows a unified construction and masonry: stones collected raw or rough-hewn with overlapping bricks in the vertical joints and sometimes in the horizontal ones form a zone with three to five rows of bricks, masonry characteristic of the Palaeologian era.
